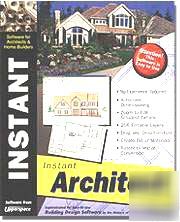Kenosha Reuse Discussion Board > WAUKEEGAN, IL
> Commercial
> Mechanical
> New
> Instant architect house design plans autocad blueprints
Instant architect house design plans autocad blueprints
Instant Architect gives you full-featured CAD at an amazing low price. With 150 FREE pre-drawn floor plans to customize, and a 1000-piece symbol library, you'll be creating incredible drawings in no time - even if you've never used a CAD program before. You can create floor plans, elevations, landscape plans and more with ease using the intuitive and extensive array of drafting tools. Instant Architect is based on the award-winning Design CAD platform, for guaranteed quality.
Imagine - Envision a new custom designed home or an addition to the house you already love. Step by Step - Lay out basic dimensions and easily add details like windows and doors plus other symbols. Or start with one of the 150 existing floor plans and then customize to suite your needs.
Visualize - View floor plans and elevations as you design the home of your dreams. Apply automatic dimensioning and print accurate plans to scale. Material lists will make it simple to bring your project to life.
Drag & Drop Doors and Windows : Easily insert doors and windows. Simply indicate where the opening should be made, its size and the window or door to be installed. Pre-drawn doors and windows conform to industry standards.
Create High-Quality Detailed Work: Instant Architect gives you the ability to create very intricate drawings. You can print a drawing to any scale on any size printer. You can even print a large drawing on an ordinary inkjet or laser printer using Instant Architect's automatic tiling.
Scale drawings can be accurately dimensioned with ease.
Control Line Types and Weights
Circles Tangent to One or Two Lines
Microsoft Windows 95, 98, Me, NT4, 2000, XP ; Pentium (or equivalent) processor ; 16MB of RAM ; SVGA graphics card capable of 256 or more ;colors, SVGA monitor capable of at least 800x600 resolution ; CD-ROM Drive
Software pictured above is represented by the packaging for easier viewing. You will receive actual software on cd with running instructions in sealed jewel case. / Original List Price: $29.95 /

