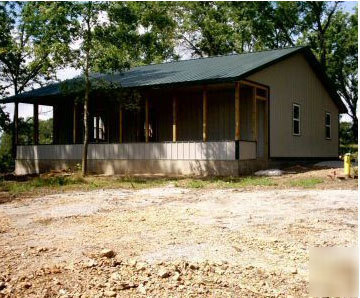Kenosha Reuse Discussion Board > WAUKEEGAN, IL
> Commercial
> Electrical
> Refurbished
> No Warranty
> 38X50 post frame ( pole barn ) home house plans how to
38X50 post frame ( pole barn ) home house plans how to
Included in this set are building plans, step-by-step instructions, layout diagrams, material list, and general information needed to construct your own 38' x 50' x 9' post frame home (30' x 50' inside, 8' x 50' porch). Home has two walk-thru doors and 8 windows. Based on post frame construction with metal siding. No interior load bearing walls, so you have wide open space with options on how to finish it out after the outer frame is built. You can pour a concrete slab against your treated bottom plate after your posts have been set and the bottom band is applied. Your other option is to build this home on top of an already poured slab. Roof is a standard 4/12 pitch, but this plan can be altered for a 5/12 easily. This house can be built for about half the price of a standard home build, with twice the strength of stick frame, and will have approximately 8" walls when completed- super efficient!! Option information also included.
These plans are provided for building information only. Engineered stamped blueprints are not included.

