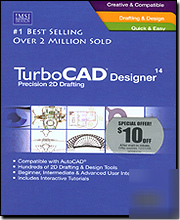Kenosha Reuse Discussion Board > SOMERS, WI
> Commercial
> Industrial
> Used
> No Warranty
> Turbo cad remodeling design drafting software autocad
Turbo cad remodeling design drafting software autocad
Turbocad Designer 14 Precision 2D Drafting:
The Value Choice for 2D CAD Design
Brand New In Sealed Retail Box with 72 page instruction booklet and full manufacturer support!!
With TurboCAD Designer 14, it's easy to bring your design ideas to life. Software for 2D Drafting packed with over 100 professional-level drafting tools, TurboCAD Designer is the most value-added, beginner-level 2D CAD available to consumers today. Use it to quickly and easily create precision home plans, technical drawings, illustrations, maps, flowcharts and more. And work in a familiar Windows like environment with tools so easy to use, you will be drafting in no time. No previous experience needed.
TurboCAD Designer Version 14 is perfect for beginners, casual designers, and design enthusiasts alike. Use it for home remodeling, artistic illustrations, technical drawings, CAD learning, and more. Trusted for over 21 years and with over 2 million users worldwide!
It's fun and easy to learn CAD basics with special interactive tutorials and over 200 video lessons. Get started learning the basics to get familiar with the most essential tools. Once you are ready, switch to Advanced Mode for the full suite of design and editing features.
* Beginner, Intermediate and Advanced Modes
* Interactive and Video Tutorials
* Context-Sensitive Quick Tips
* Friendly Windows-like Interface
Full of versatile tools and flexible file formats, TurboCAD is well-suited for all your projects at home and at the office. Use it for floor plans, mechanical parts, toy models, woodworking, quilt patterns, deck plans, stained glass projects, furniture making, remodeling, maps, logos, garden planning and more.
Powerful Tools for Any 2D Project:
* New! Multi-Line Text Indentation and Tabs
* 2D Text Editor - Create and edit text directly within your drawing. And choose from hundreds of colors ad fonts.
* Context-Sensitive Tools - Complete your drawings faster and easier with context-sensitive tools that anticipate your moves and desired outcomes.
* Gradient Fill Tool - Organize your screen space with click and drag tool palettes for colors, symbols, selection info, blocks, calculator and measurement tools.
* Customize your toolbar to suit the way you work. Add, rearrange and move buttons you frequently use. Plus, remove buttons you don't use.
* Affordable CAD - More professional features per dollar than any other 2D CAD application.
* Easy to Learn and Use - Get results fast with a familiar Microsoft Windows like layout with intuitive menus, context sensitive tools and interactive tutorials.
* 2D Drafting - Packed with hundreds of precision design and drafting tools, transparency options, paper and model space support and more!
* CAD and Graphics Compatibility - Supports over 20 of the most popular industry-standard file formats including-AutoCAD.
* Proven CAD Solutions for Over 21 Years - Year over year, the industry's most versatile and consumer friendly CAD application.
Save your drawings as PDF documents for easy sharing. Plus, export paper spaces, customize your fonts and define your paper widths and heights.
Choose from beginner, intermediate and expert level menu displays. Display tools with full explanations in the beginner mode. Save screen space and display more tools when you're ready for expert mode.
Breeze through questions designed to create the most optimal drawing space for your needs. The Setup Wizard takes you through the steps needed to define your drawing size and orientation, units of measurement, printing scale and viewpoints.
Customize your toolbar to suit the way you work. Add, rearrange and move buttons you frequently use. Plus, remove buttons you don't use.
* 3DV, GEO - 3D Studio (Import)
* BMP - Windows Bitmap (Import and Export)
* BMF, FP3 - FloorPlan (Import)
* CGM - Computer Graphics Metafile (Import and Export)
* DC, DCD - DesignCAD (Import)
* DWF - AutoDesk Drawing Web Format (Import and Export)
* DWG - Auto CAD Native Format (Import and Export)
* DXF - Drawing Exchange Format (Import and Export)
* FCD, FCW - FastCAD DOS, Windows (Import)
* GIF - Graphics Interchange Format (Export)
* JPG - Joint Photographic Experts Group (Export)
* PDF - Adobe Page Description Format (Export)
* PLT - HP Graphics Language (Import and Export)
* PNG - Portable Network Graphics (Import and Export)
* TCW - TurboCAD Native Format (Import and Export)
* WMF - Windows Metafile (Import and Export)
* WRL, WRZ - VRML Worlds (Import and Export)
* Windows 2000, XP, Professional, Home Edition, Vista
* Intel Pentium IV processor
* 300 MB free Hard Disk space for installation
* Microsoft Internet Explorer 6 or higher
* Internet connection and service required
* 3D Graphics Accelerator Card

