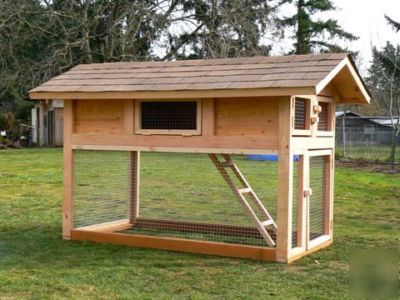Kenosha Reuse Discussion Board > CALEDONIA, WI
> Commercial
> Mechanical
> Used
> * * * * * * * * chicken coop plan # 5 * * * * * * * *
* * * * * * * * chicken coop plan # 5 * * * * * * * *
* * * * * * * * * * * * * Chicken Coop Plan # 5 * * * * * * * * * * * *
This plan is for a very nice Chicken Coop. With the easy steps given in the plan, it should be very simple to assemble this coop. The Coop is 4 feet wide, 5 feet tall and 8 feet deep. It has 3 doors to the coop for easy cleaning and access and an additional door to enter the run underneath. This coop could house up to 12 chickens. The coop could also be used for pigeons, rabbits, quail and any other small creature you could think of. Included in the plan is a list of materials needed to assemble the coop. I tried my best to make this plan as easy to follow as possible. If you have any questions please let me know.
Below are the pictures of the Coop!

